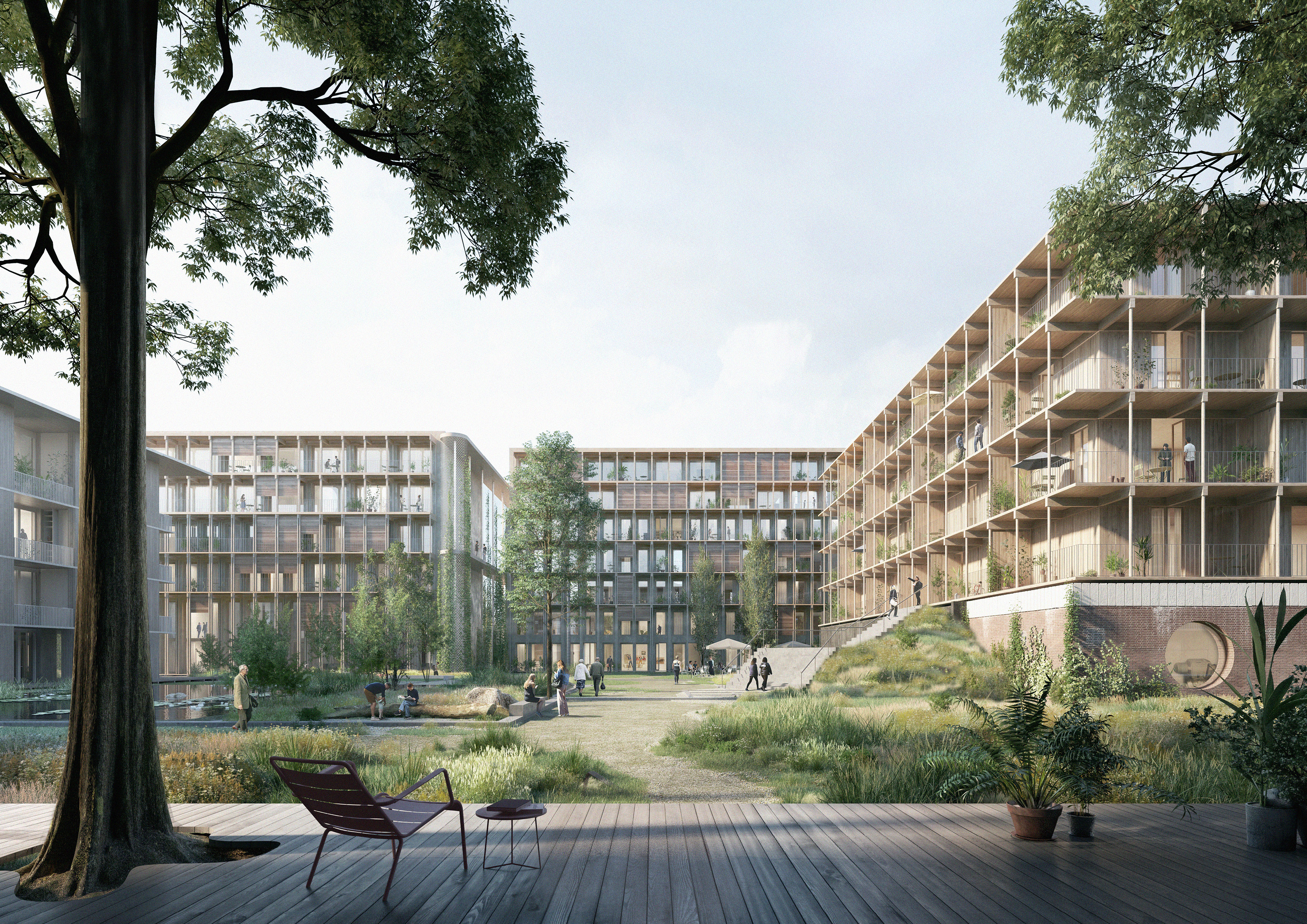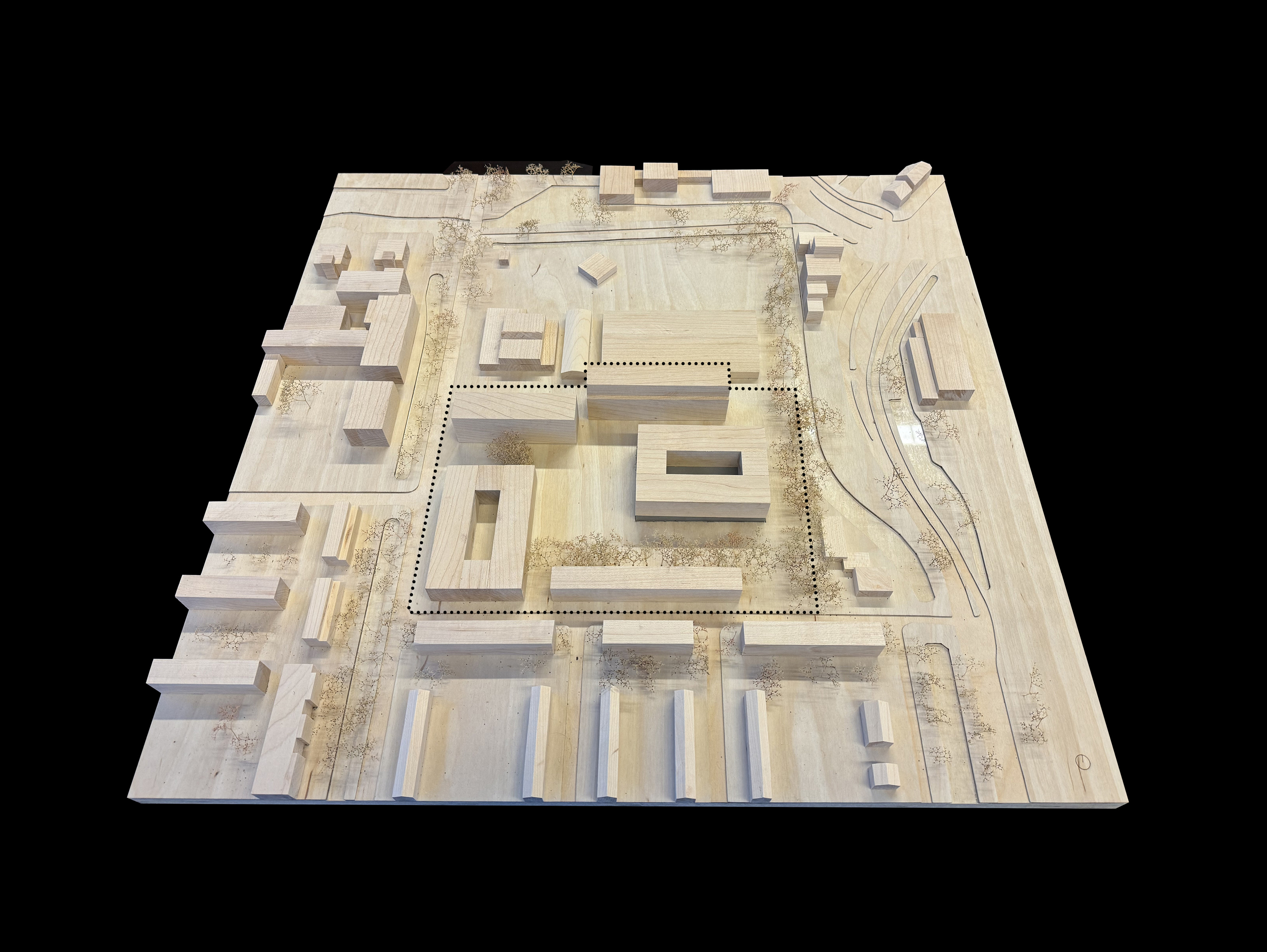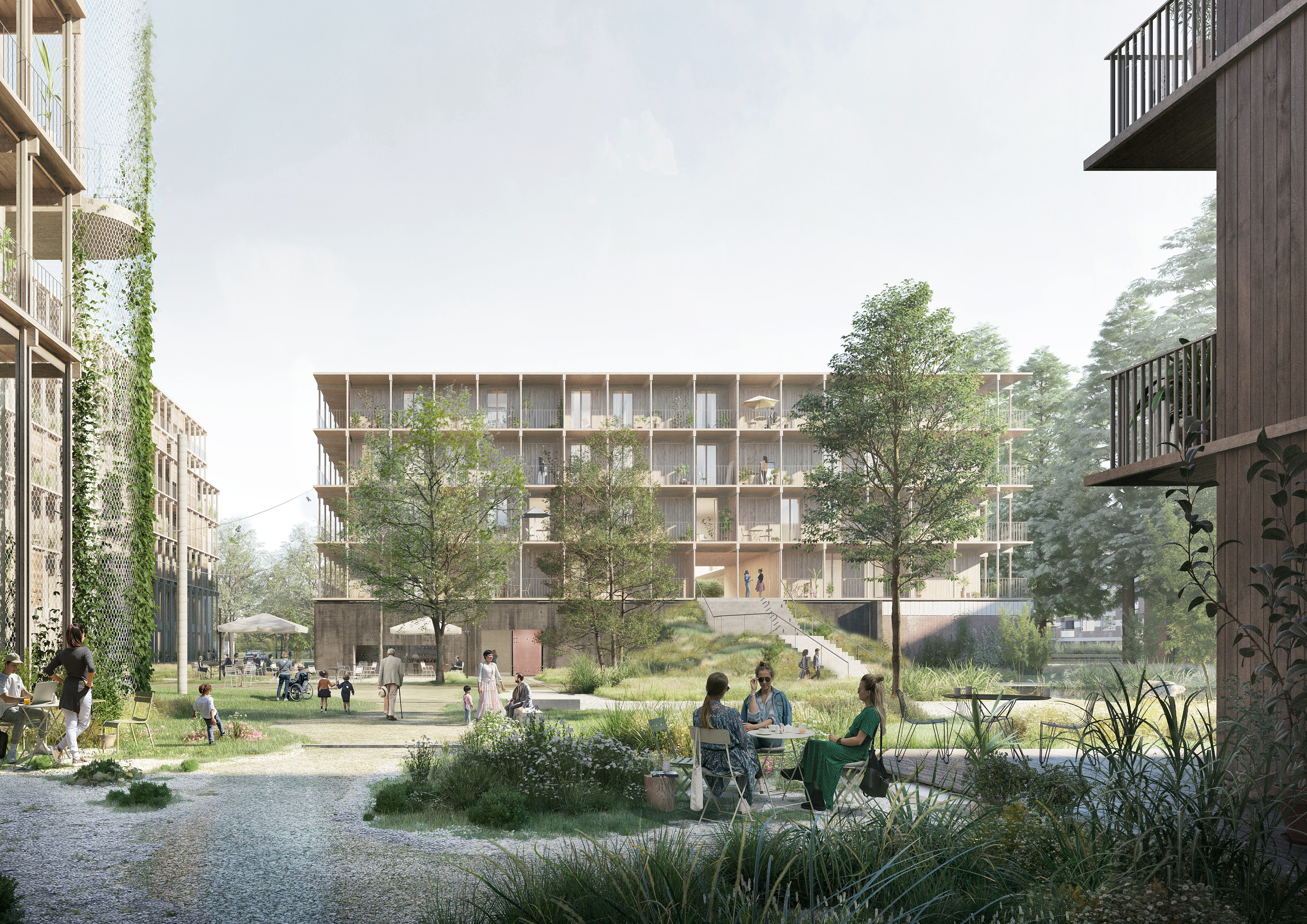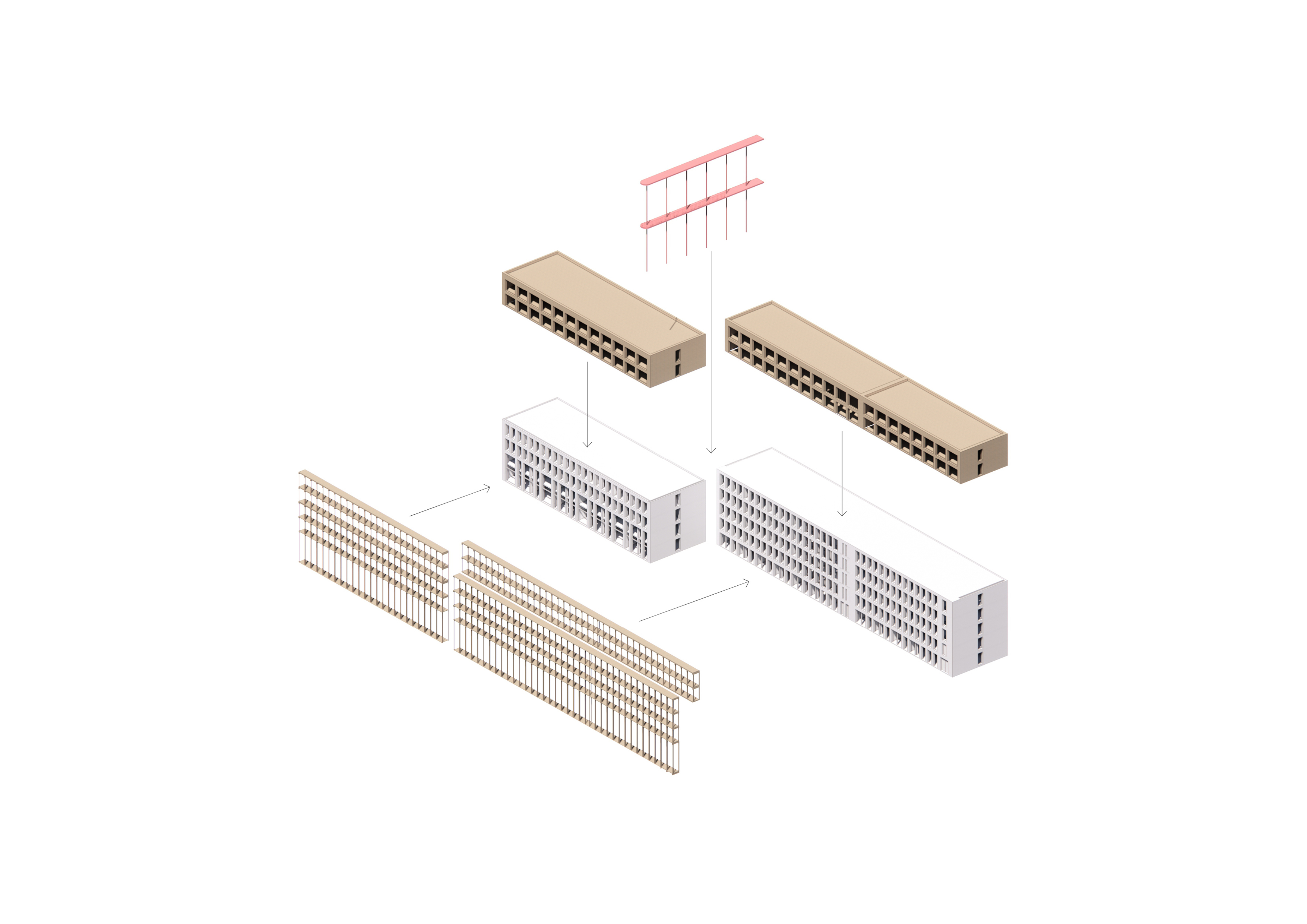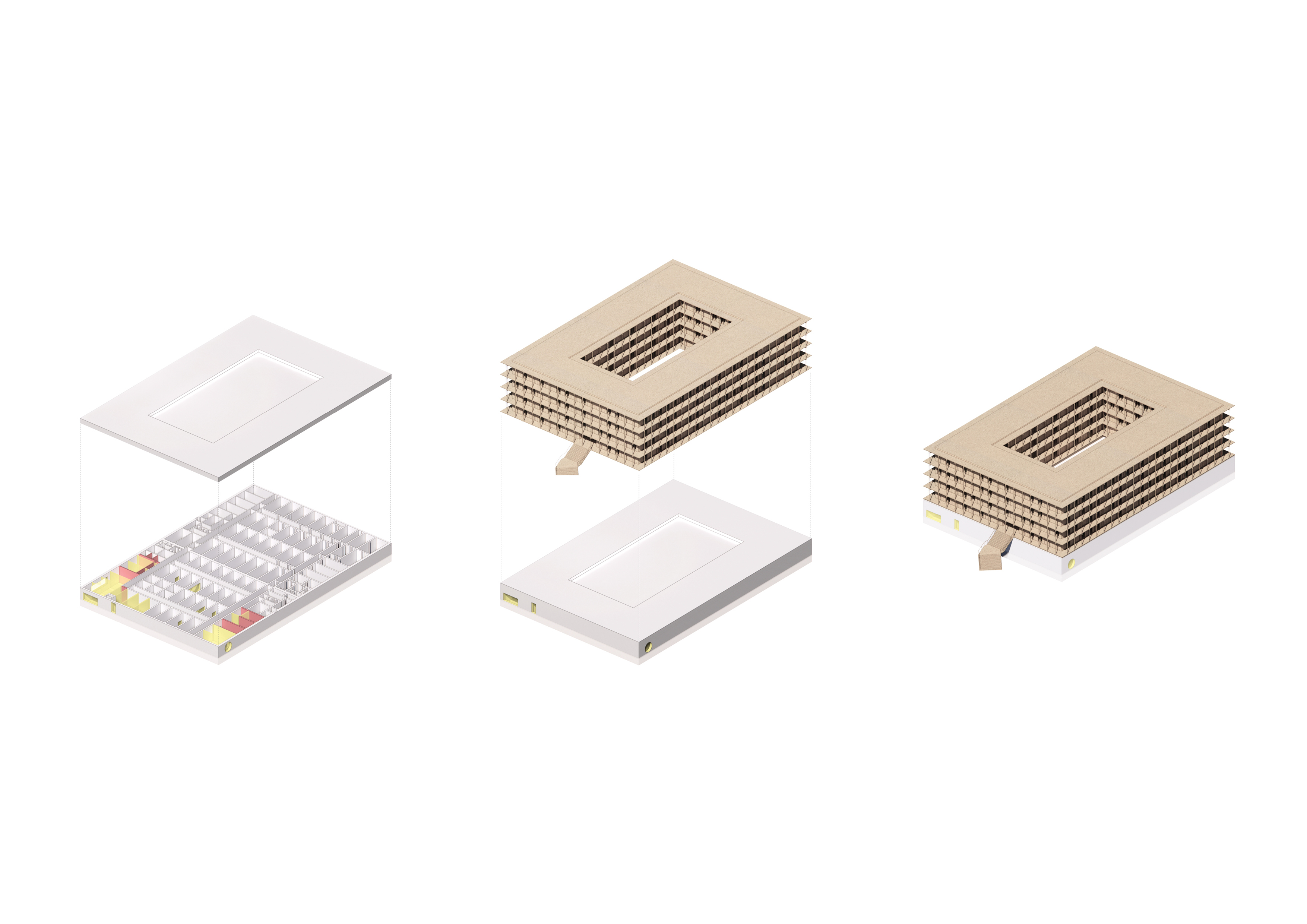032 - PWA Kazerne NL, 1st prize
Studio Nauta, Joost Emmerik & Mulder Zonderland selected for the redevelopment of the former PWA Kazerne in Gouda!
After signing the anterior agreement with the municipality of Gouda for the redevelopment of the former PWA Kazerne, the final urban plan has now also been selected. Councillor Jan Kees Oppelaar (housing and spatial planning) and councillor Thierry van Vugt (cultural heritage and monuments) have expressed their appreciation for the quality of the urban plan ‘De Kazerne’, which preserves the former bunker. The councillors indicated that the draft zoning plan will be submitted for public consultation before the end of this year, so that we can hopefully start the first phase of construction in the first half of 2025.
The area will be transformed into a residential area with about 220 homes, including a health centre, parking and a community room. What was once a closed Military site will in future be accessible to both the existing local community and future residents and users. This new residential area will be an inclusive neighbourhood where young, old and families can live in a variety of housing types and where there is space for animals and plants.
The rich history of this area remains tangible, with the preservation of the bunker, possibly the tall office buildings and various historical elements in the landscape. The plan builds on the identity of the site and adds new qualities, such as a green heart that interweaves historical elements with play and meeting places for the neighbourhood and space for natural processes.
Sustainability is central to this project. By adopting a conservation strategy, the impact of this development on nature is significantly reduced compared to a demolition and new construction plan. Not only is an effort being made to preserve the existing buildings, but also the monumental rows of trees, and as much material as possible is being reused.
In close cooperation with the Gemeente Gouda, the architects of Studio Nauta and Mulder Zonderland, together with landscape architect Joost Emmerik, commissioned OPEN development, PWA Gouda B.V. to draw up the urban development plan, the visual quality plan and the layout plan for this site.
- Location
- Gouda, the Netherlands
- Status
- Commission 2023 | in progress
- Program
- Residential, Parking, Public Space, Landscape
- GFA
- 28,000 m2
- Partner Architect
- Studio Nauta
- Developer
- OPEN development
- Landscape
- Joost Emmerik
- Images
- luce atelier
