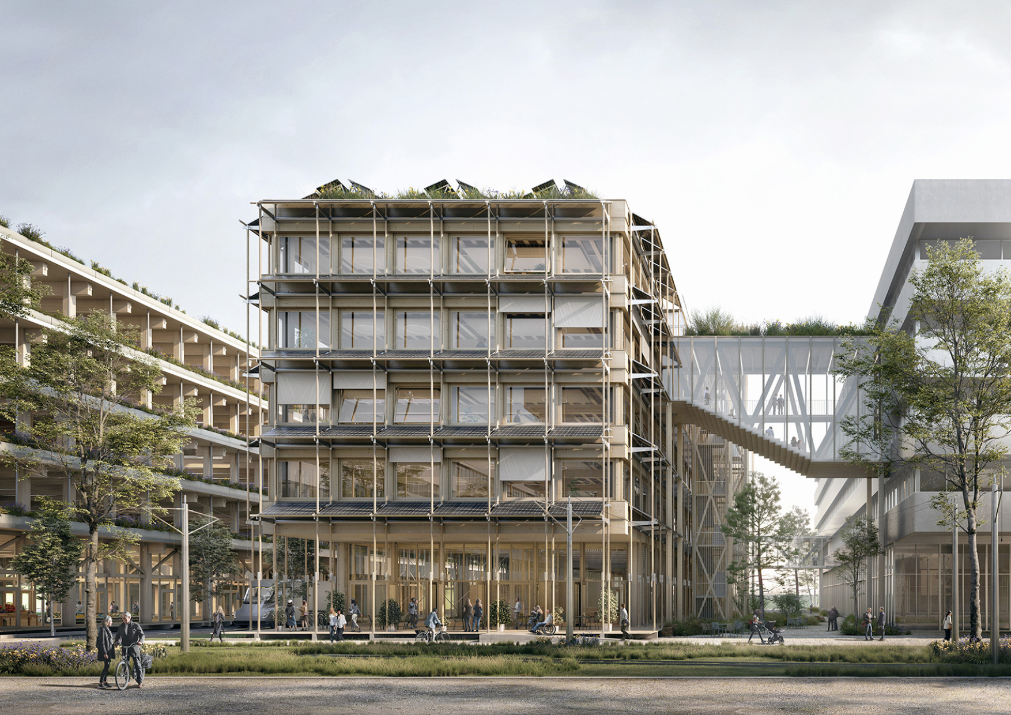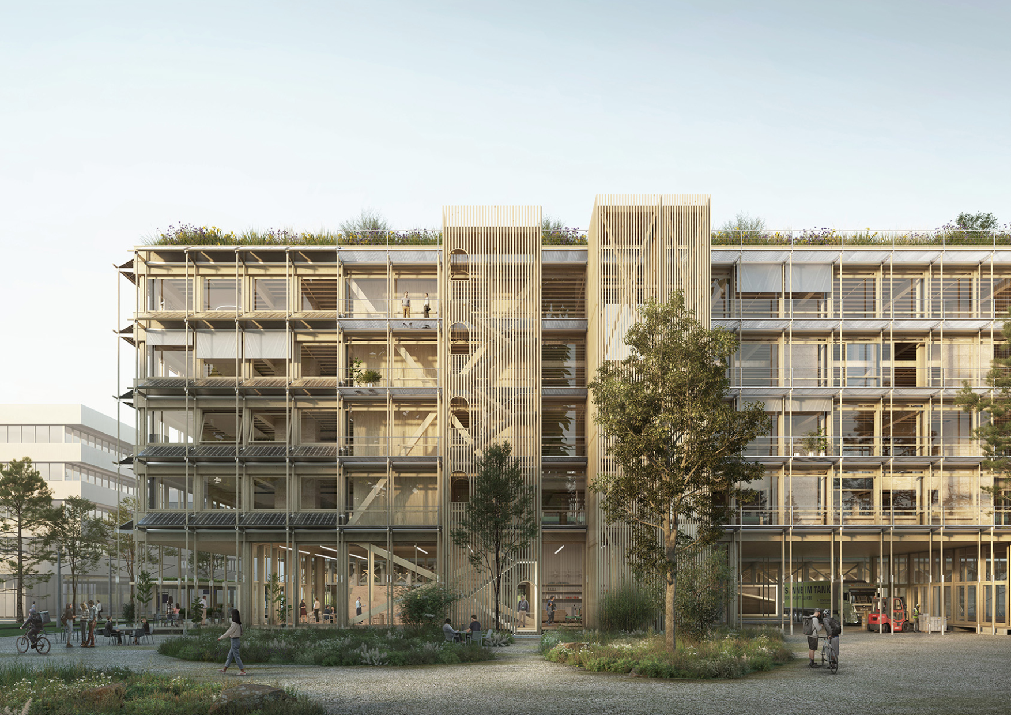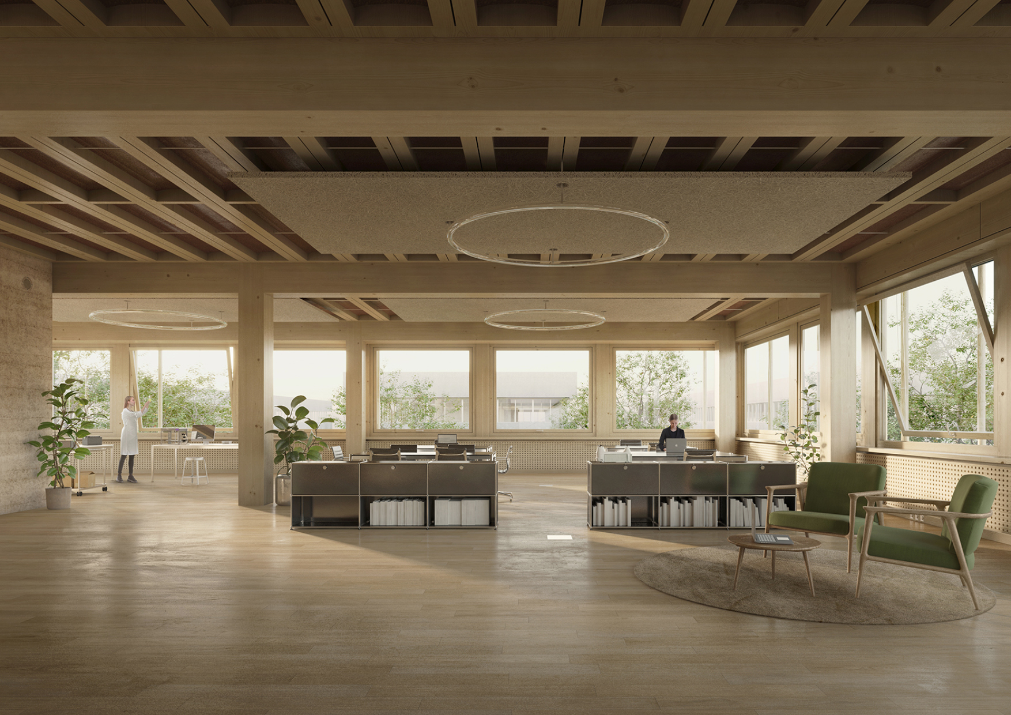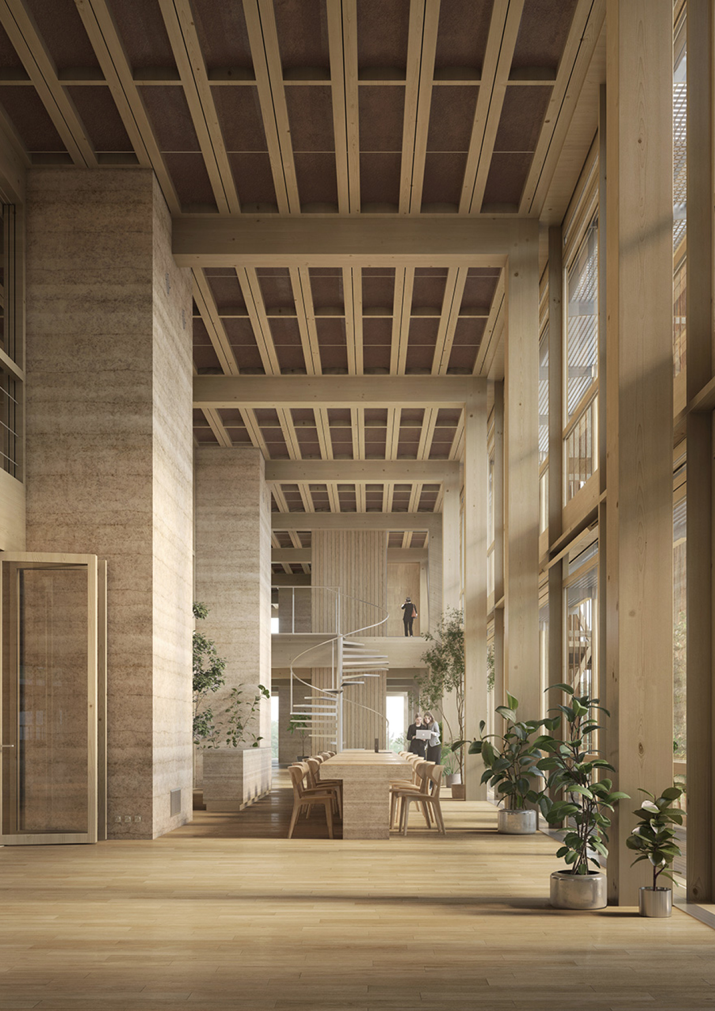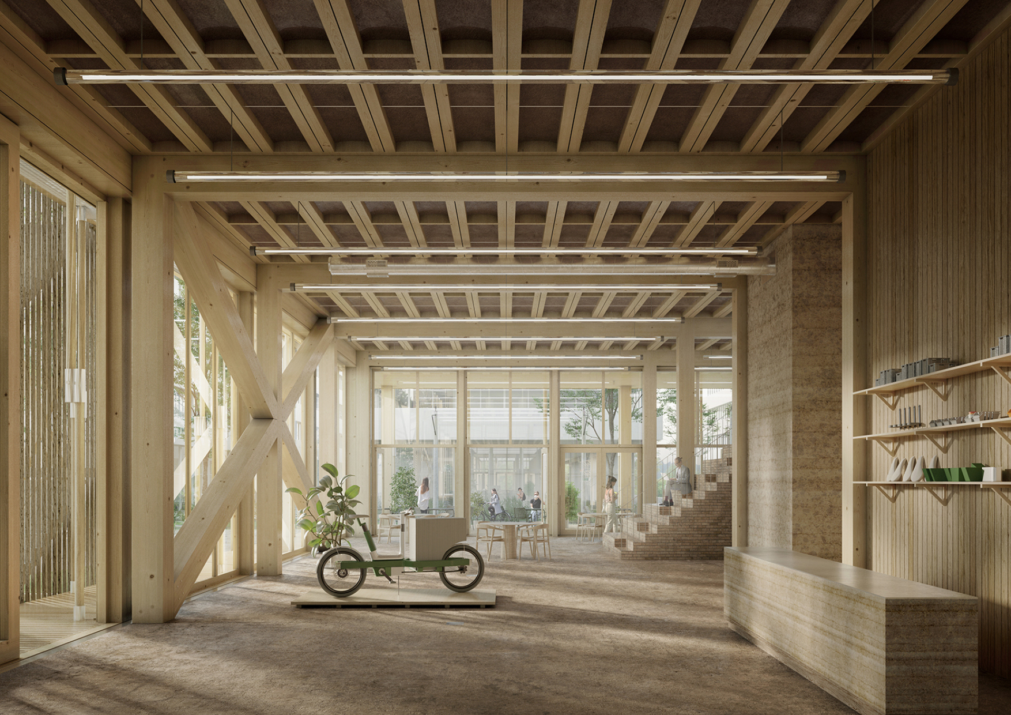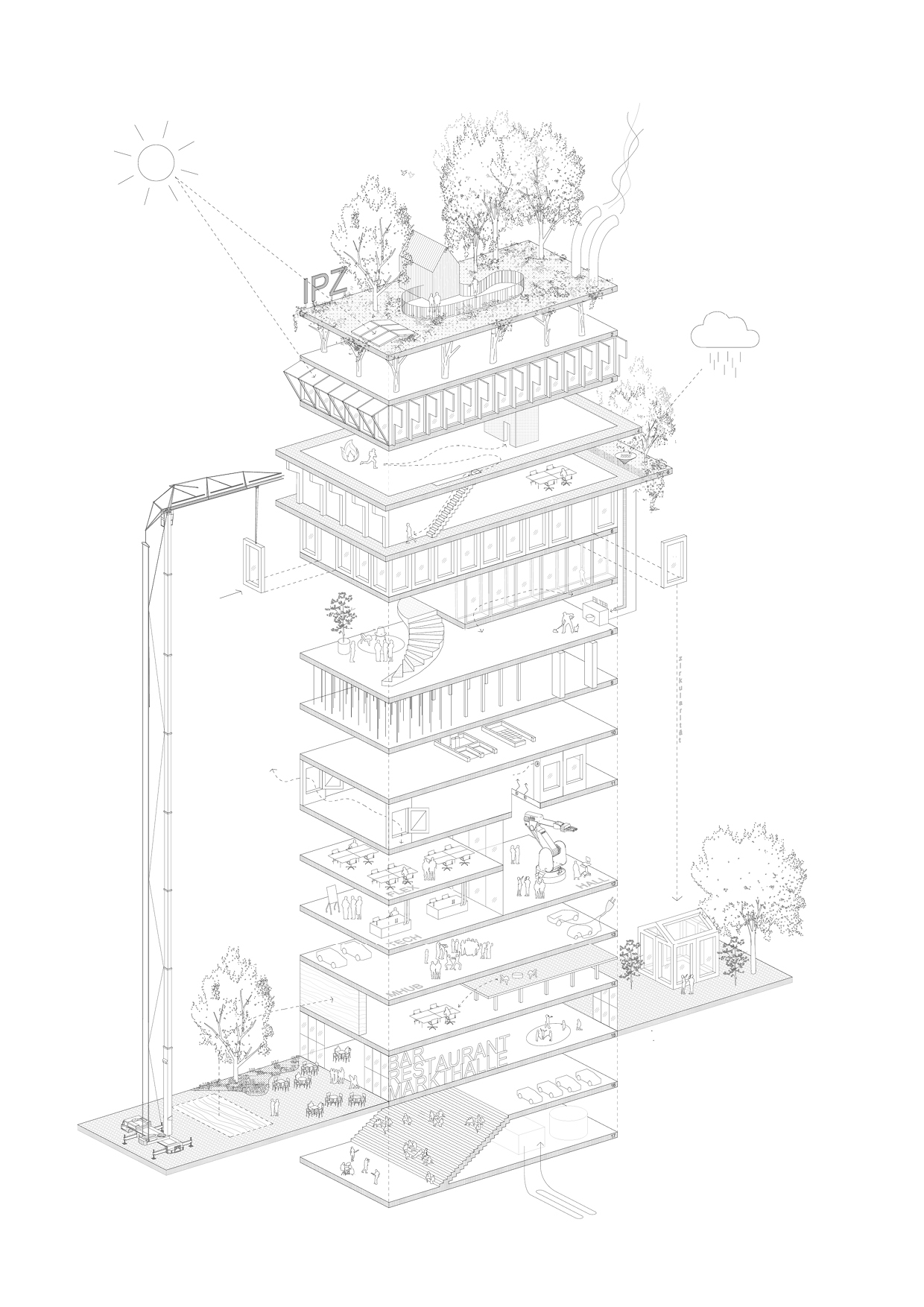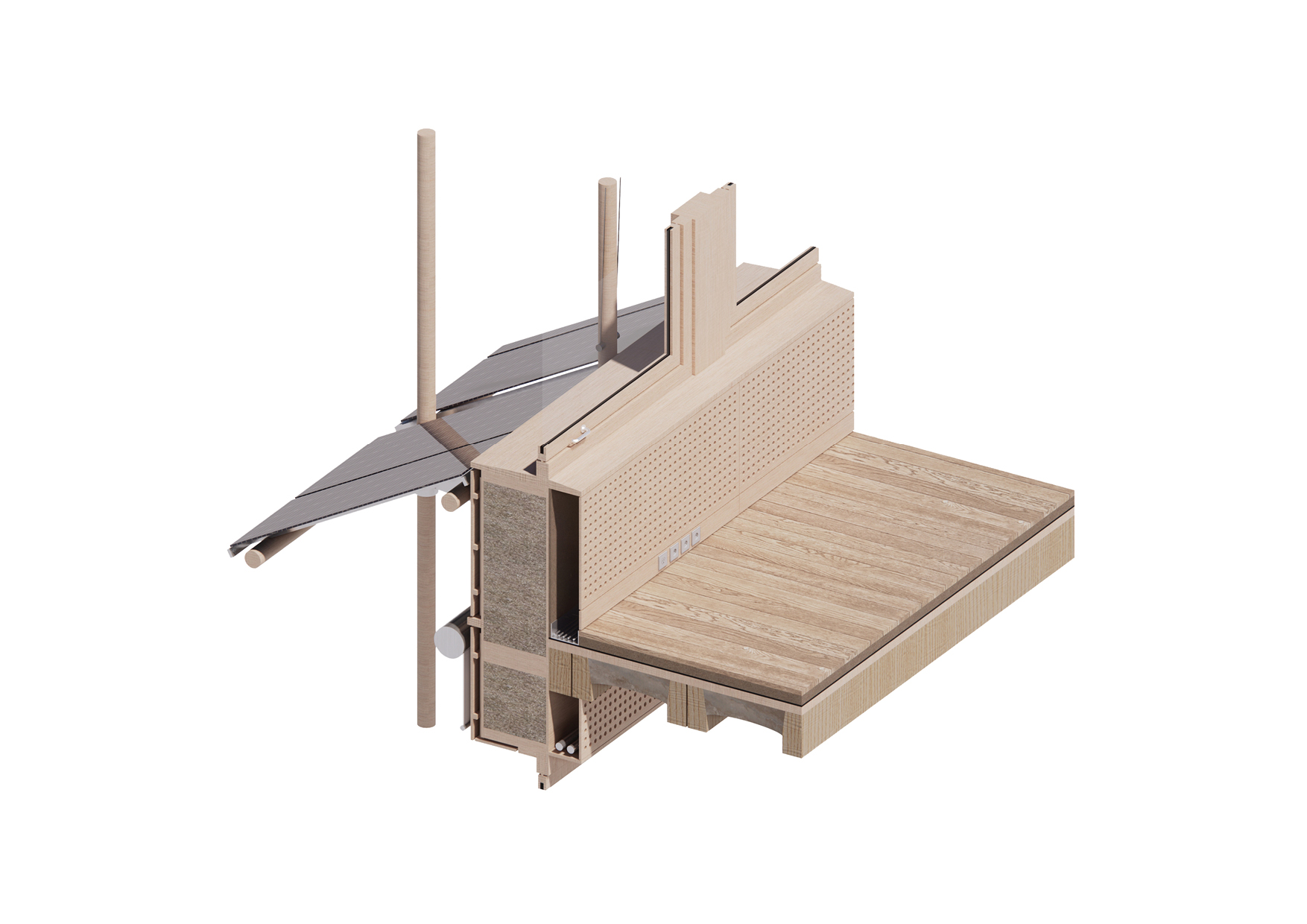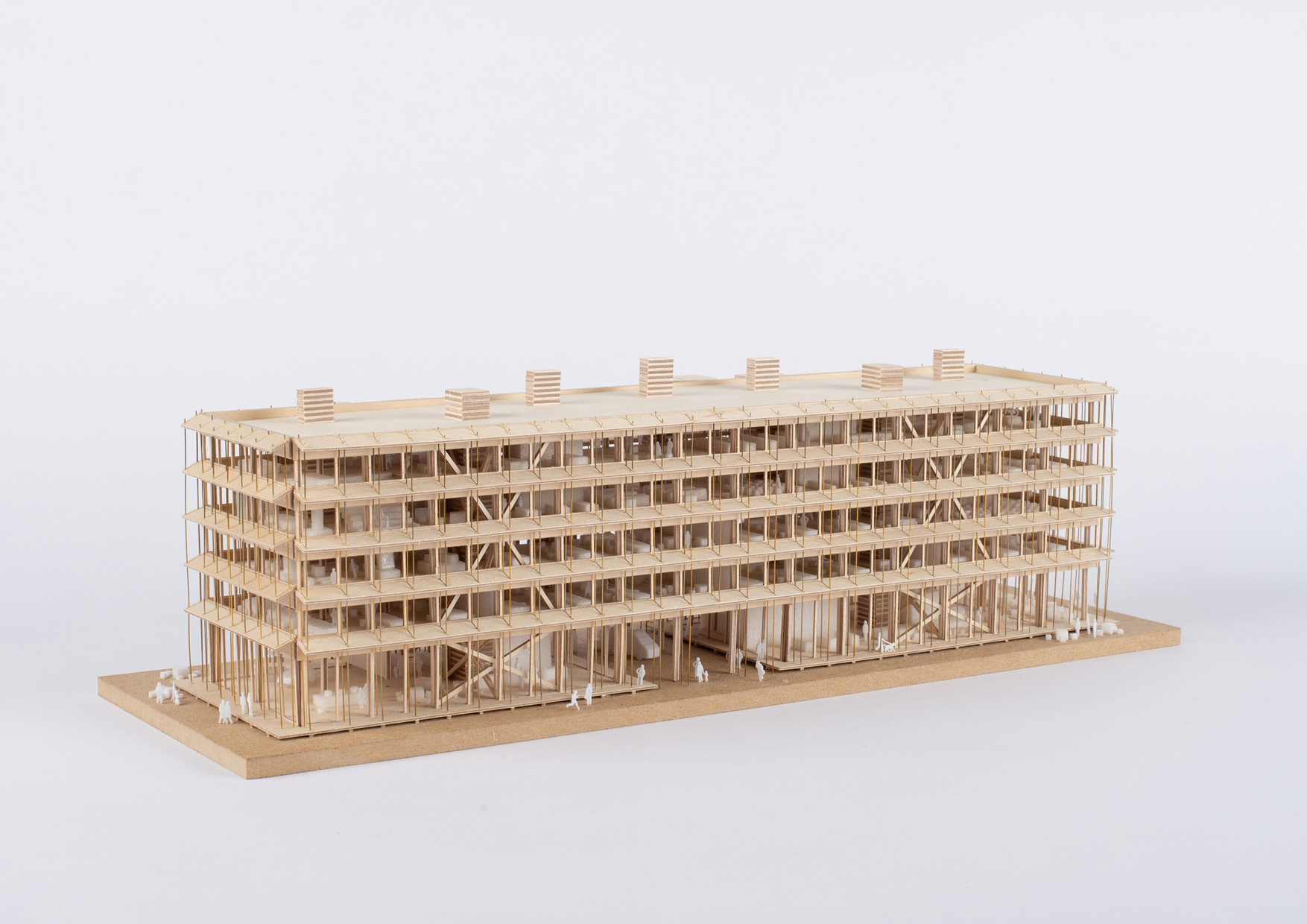029 - FLEX Innovationspark Zürich CH, 1st prize
From the client: ¨Following an extensive architectural competition last year, to which renowned national and international firms as well as three pre-qualified young firms were invited to participate, a jury selected seven projects from the 28 submitted proposals. These will be built as part of the first phase of new construction from 2024 to around 2032. The Innovation Park will develop into an urban campus for researchers and the general public, alongside the existing buildings¨
From the Jury report: ¨The FLEX building impresses with its independent, architectural, structural, typological, sustainable, but also economic concept. Its innovative qualities make its realization promising¨ The prototype focuses on creating a sustainable, adaptable, and inclusive building architecture that achieves a positive CO2 balance throughout its lifecycle. This architecture is designed to be flexible, able to adapt to changing requirements, and includes features like modularity, ease of disassembly, and the ability to be partially returned to nature. The construction method minimizes reliance on technology, instead leveraging natural resources to create self-sustaining spaces that integrate people and nature.
Key design elements include urban permeability for optimized access and traffic flow, modular volume adjustment to meet future user needs, and interoperability between buildings, allowing for connections like bridges or shared spaces. The FLEX building exemplifies these principles with its flexible structure, natural ventilation via clay shafts, and modular facade elements. The building’s design allows for various tenant configurations and easy adaptation to changing needs.
Sustainability goals are central, with a focus on reducing embodied energy and greenhouse gas emissions through the use of renewable, locally sourced materials like wood, clay, and hemp. The building employs a circular economy approach, with materials designed for reuse and minimal waste. The energy-efficient design includes natural ventilation, photovoltaic systems, and on-site water management. Indoor comfort is prioritized with features like thermally active clay ceilings and balanced daylight, while the greening concept supports biodiversity and helps regulate the microclimate. The building envelope is designed to meet high energy efficiency standards, contributing to the overall sustainability of the project.
Winning Proposals:
FLEX Typology; E2A Architekten, Studio Muoto & Mulder Zonderland
HALL Typology; Ten Studio
TECH Typology; Boltshauser Architekten & 3XN Architects
MHUB Typology; E2A Architekten
- Location
- Dübendorf, Zürich, Switzerland
- Status
- Competition 2023, 1st prize | in progress
- Program
- Office, Labratory
- GFA
- 6,400 m2
- Developer
- HRS Real Estate
- Urban Plan
- KCAP
- Structural Engineer
- ZPF Ingenieure
- Building Technology
- PZM Zürich AG
- Water Treatment
- AFRY
- Building Physics and Acoustic
- Bakus Bauphysik & Akustik AG
- Fire Safety
- Kasburg Siemon Ingenieure
- Sustainability
- Giulia Schnyder
- Landscape Architects
- EFFEKT Arkitekter
- Images
- Filippo Bolognese
