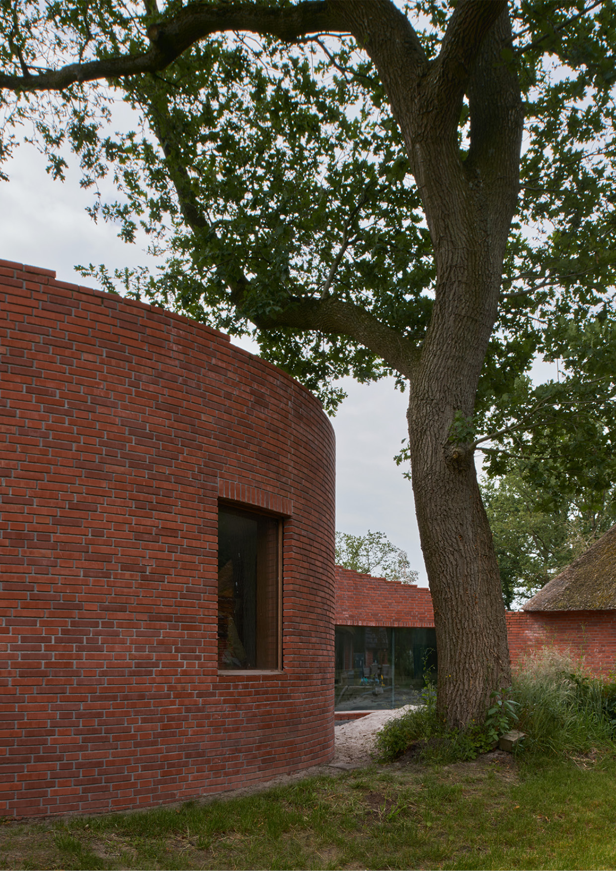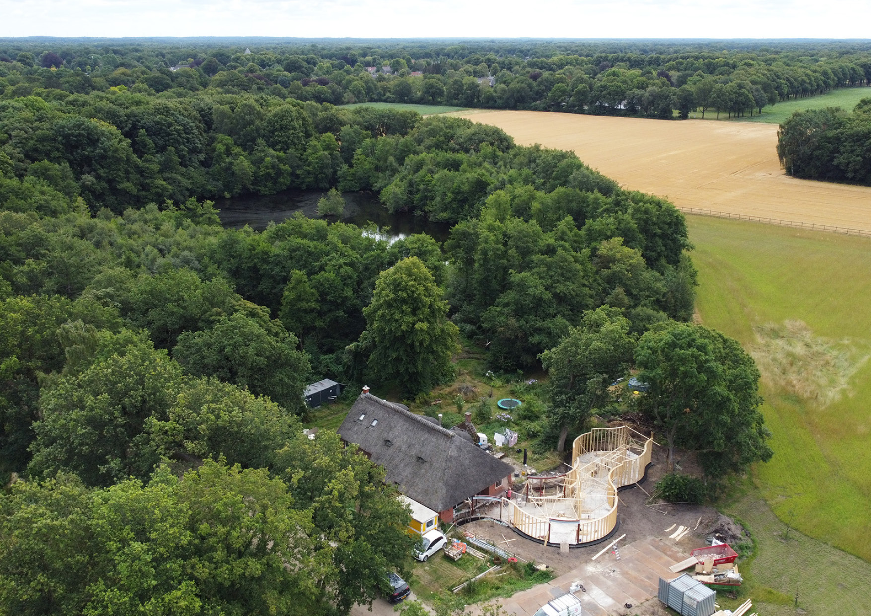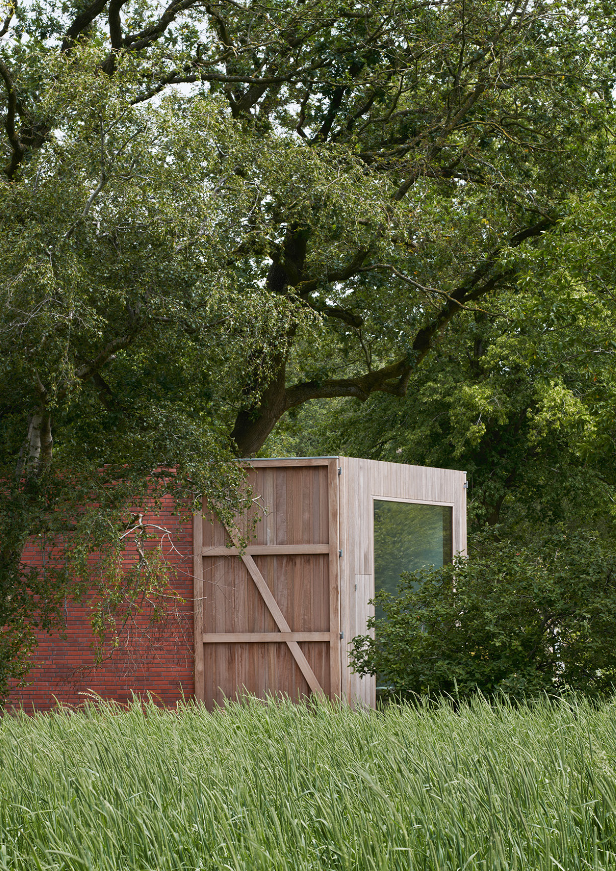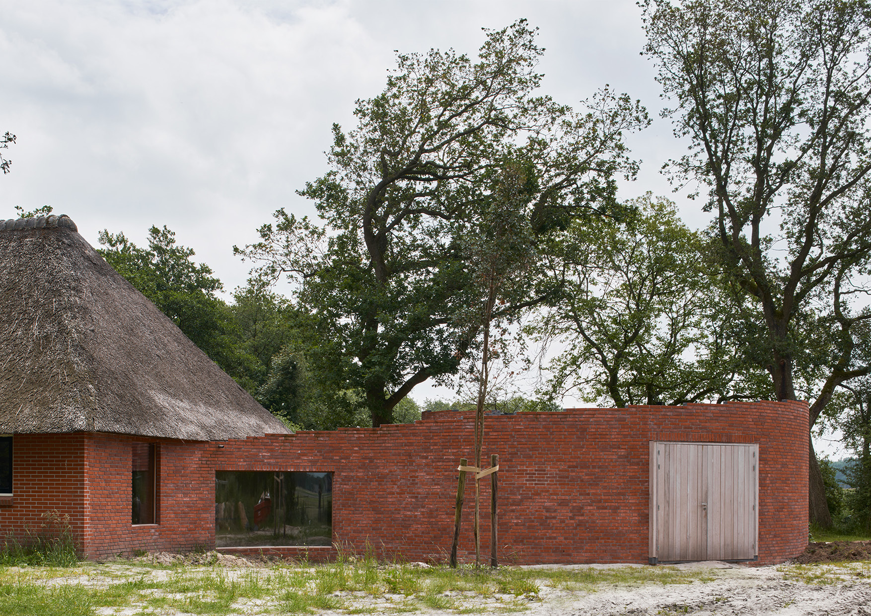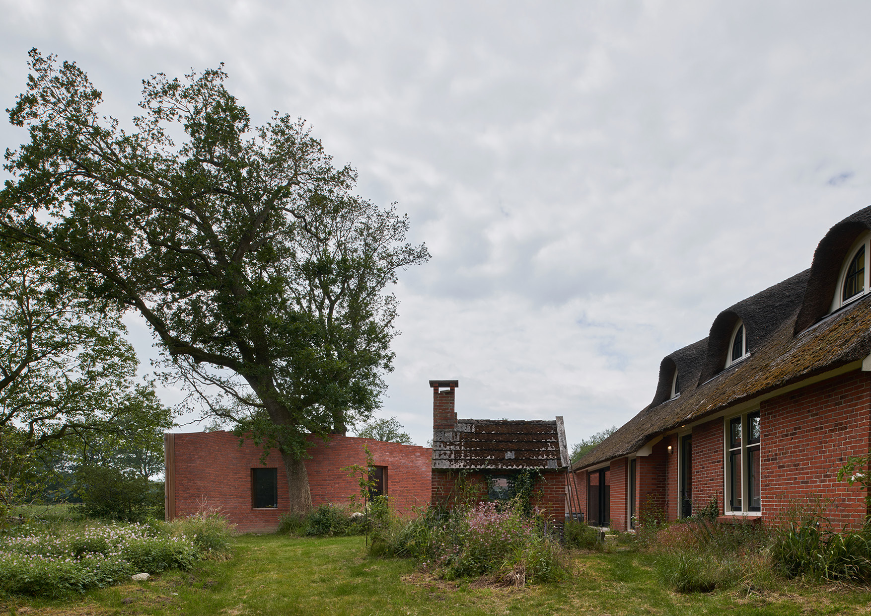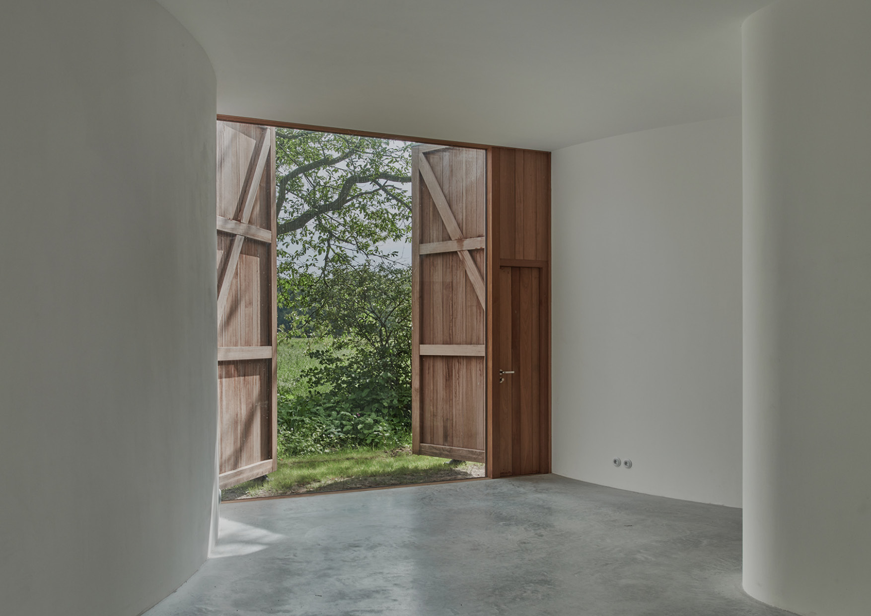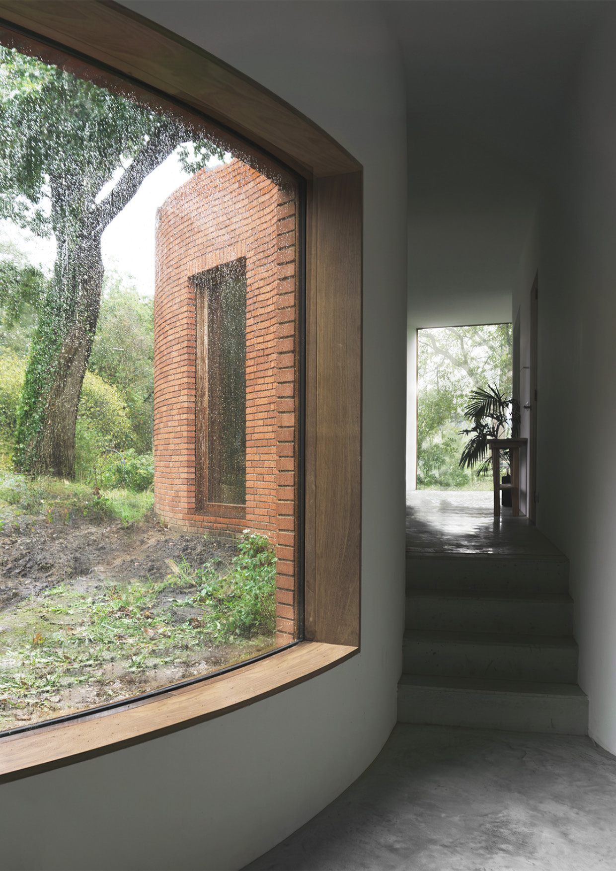012 - Eswal NL, project 2024
In the North-East of The Netherlands, Mulder Zonderland is building an extension to a farmhouse dating the late ’20 of the last century. With locally sourced materials, we continue the evolution of the existing structure’s brick façade by adding an extra wing containing a guesthouse and bike-shed. The new volume morphs itself away from the old farm and in between two existing oak trees. While most of the façade remains closed and is ‘turning its back’ to the surroundings, a trio of cautiously placed openings form the connection between the interior and the garden.
- Location
- Drenthe, the Netherlands
- Status
- Project 2020 | under construction
- Program
- Residential
- GFA
- 150 m2
- Photographs
- Max Hart Nibbrig, Mulder Zonderland
