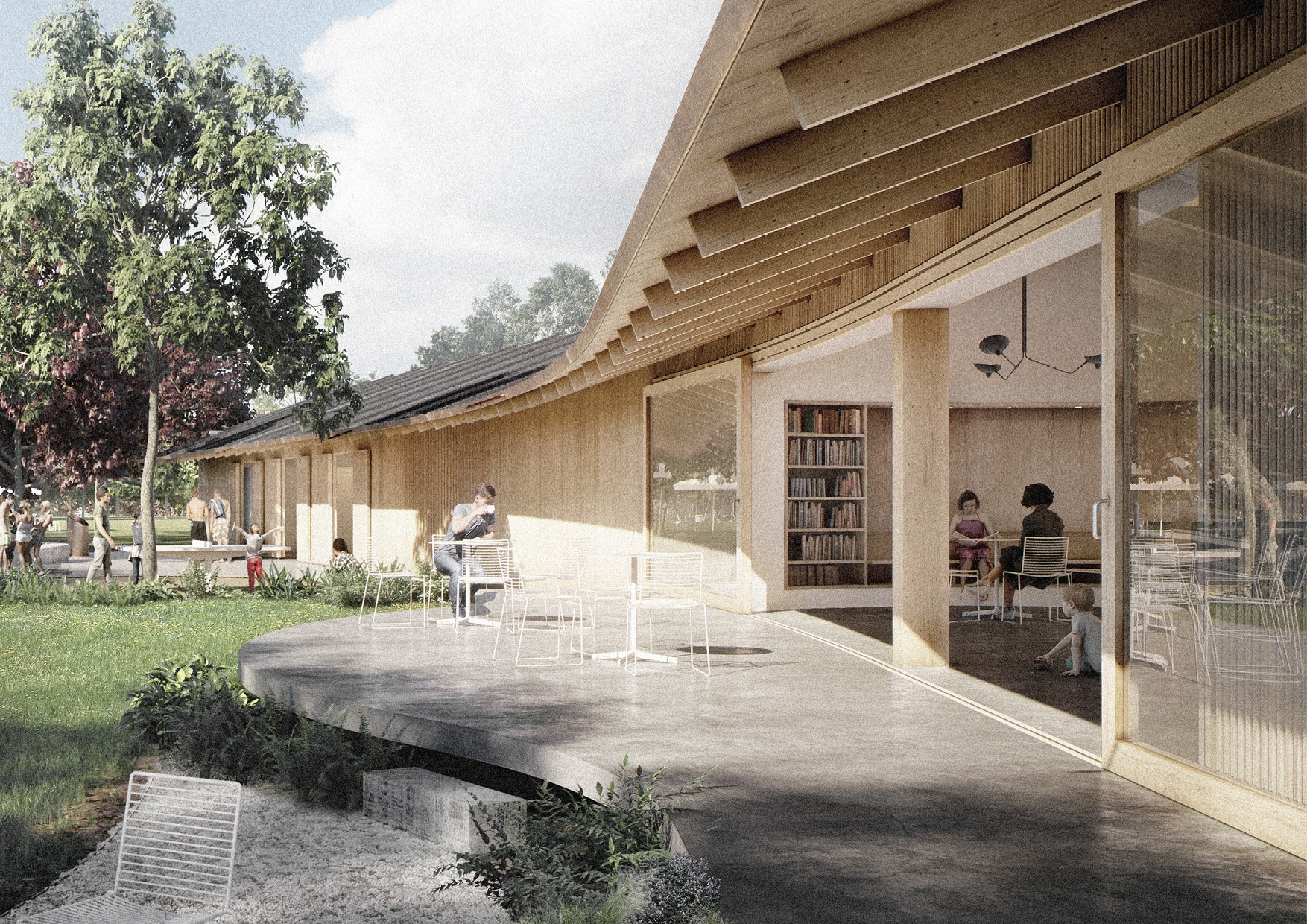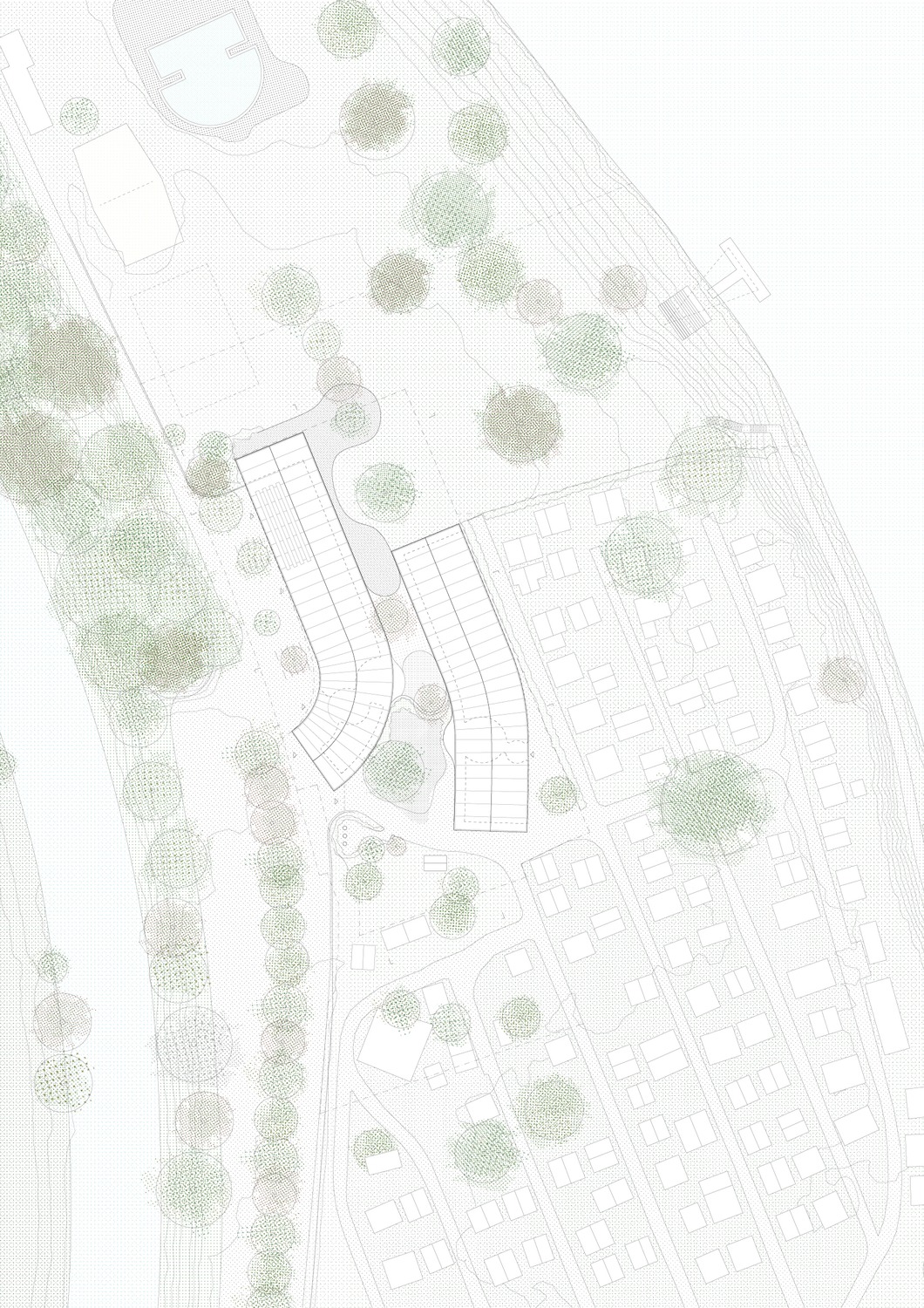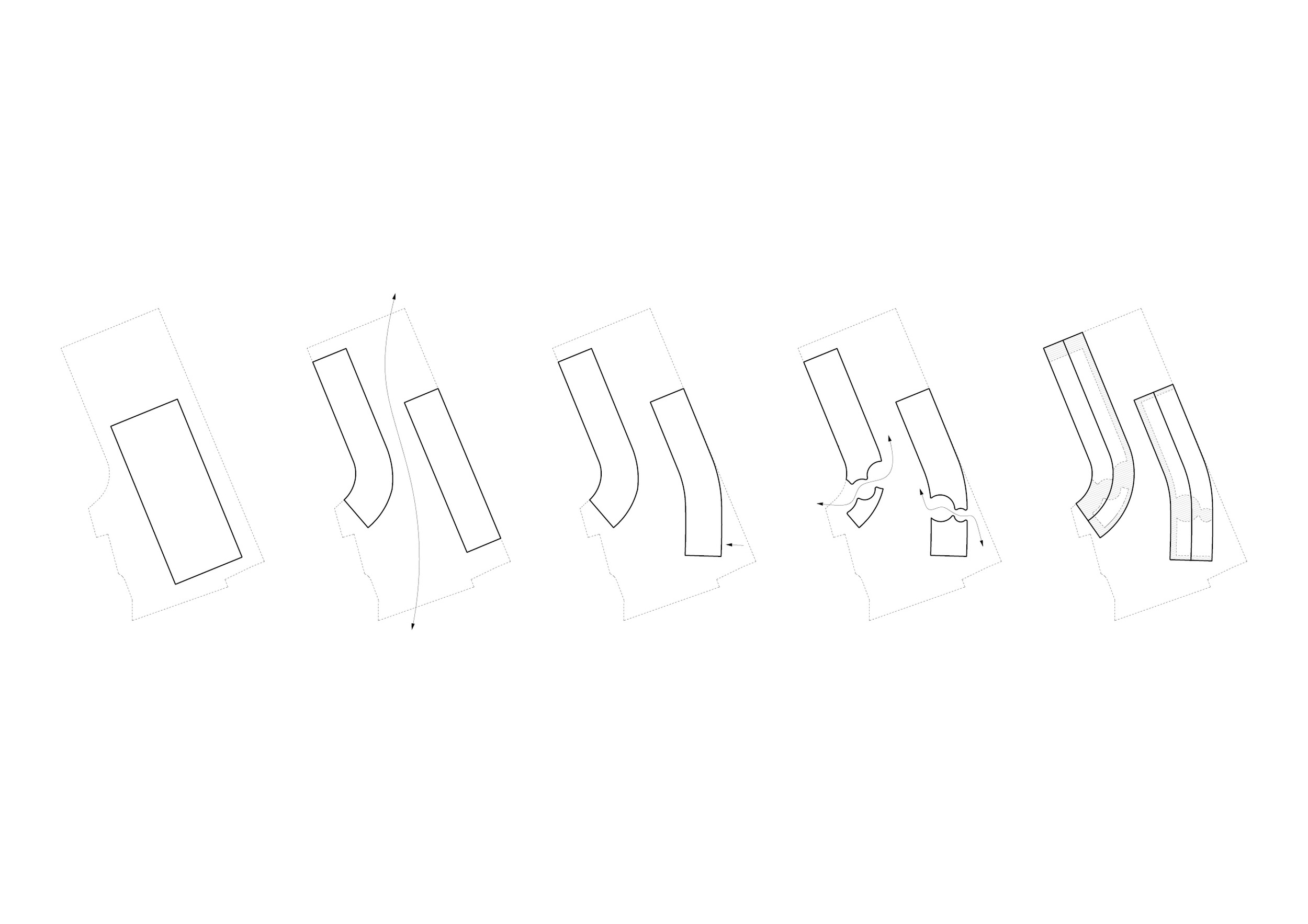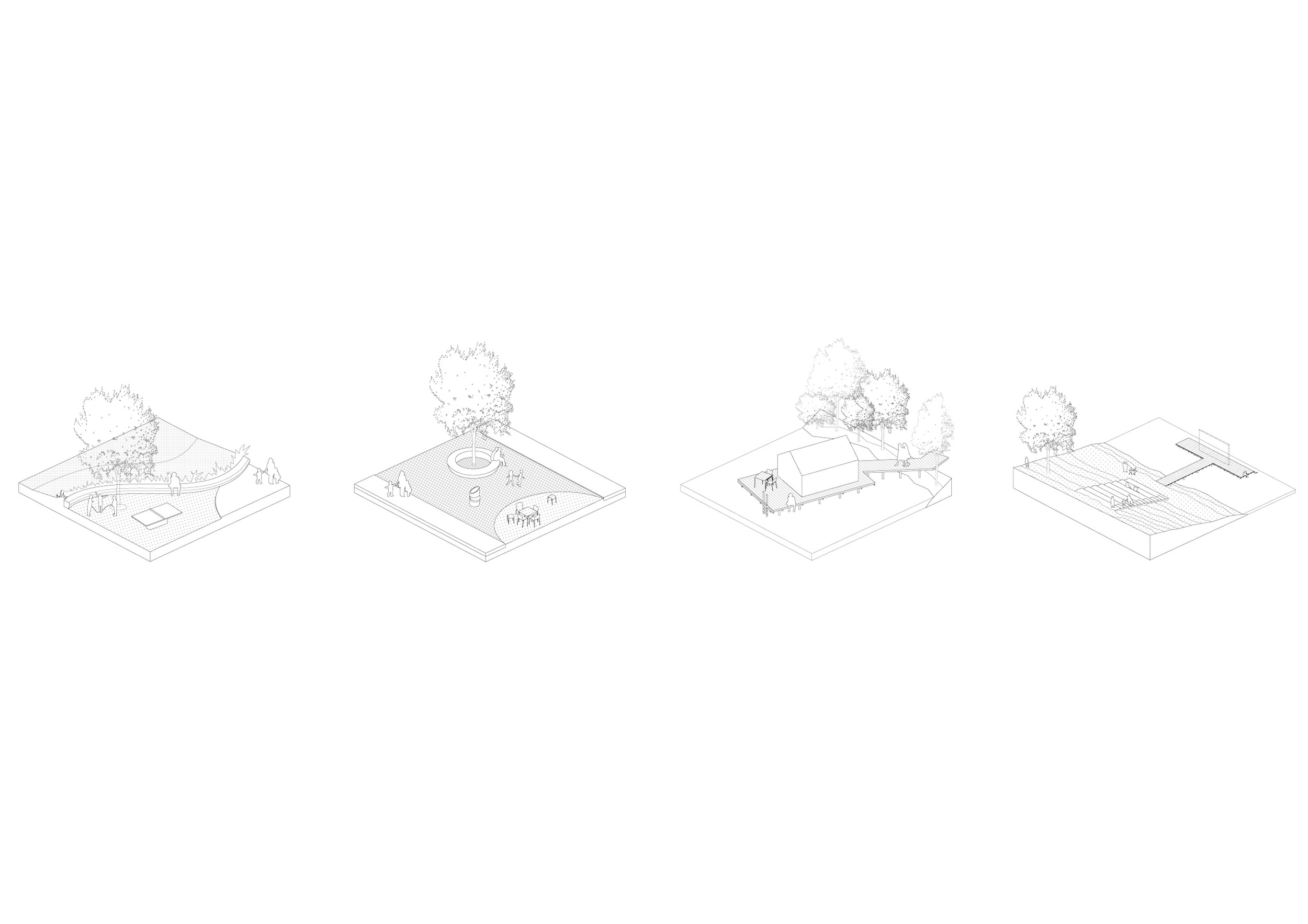005 - Strandbad Bruggerhorn CH, competition
The Strandbad and its camping are set in an intimate green environment, situated in a bend off the old Rhein. The site, facing the waterfront with almost half of its border, surrounded by lush trees and with the alps on the background, has all the potential of being a small, natural oasis in the St Margrethen area.
We propose to bring the project back to the human scale (single level) and natural character it had in the ’50. As a first step, we put all functions on ground-level under a simple roof. Then we split the functions into two buildings which we push away from each other to the boundaries of the Baufeld. By doing so we create a new public space in between where nature and people come together. Camping and Badi are physically and characteristically connected and between the two buildings a variety of outdoor spaces is created, activated by the buildings and its users. Like a small, vibrant village street.The two buildings open up towards the inner street While the outer façade of the building faces the parking and the Jahres-camping. Only locally on the South sides of both volumes an intervention of ‘bending and cutting’ is made in order to welcome both visitors and camping guests to inner street. On the western volume these cutouts form and emphasise the entrance area while guiding the visitors towards the center of the Project. On the eastern volume the cutouts form the heart of the camping facilities, with the auffenhaltsbereich as a social activator. By bending this volume away from the hedge, not only a connection between the Jahres Camping and the public street is created, but also a more private ‘camping square’ is created where camping guests on their way to the multiple facilities get a chance to meet, chat and hang out.
The structural scheme was kept as simple, repetitive, and flexible as possible. One typical section is arrayed on the floorpans of both buildings. Placed on a five-meter grid, wooden columns are stiffly connected to the concrete base. The columns support the wooden crossbeams which on their turn hold the wooden roof-beams placed on a 1.25 m grid. Stability of the buildings is achieved by having all joints made stiff with locally placed bracing.
- Location
- St Gallen, Switzerland
- Status
- Competition 2019
- Program
- Restaurant, camping & swimmingpool facilities
- Client
- St Gallen Municipality
- GFA
- 1200 m2
- Images
- Aron Lorincz Ateliers
- Modell
- Zaborowsky Modellbau GmbH Zürich



