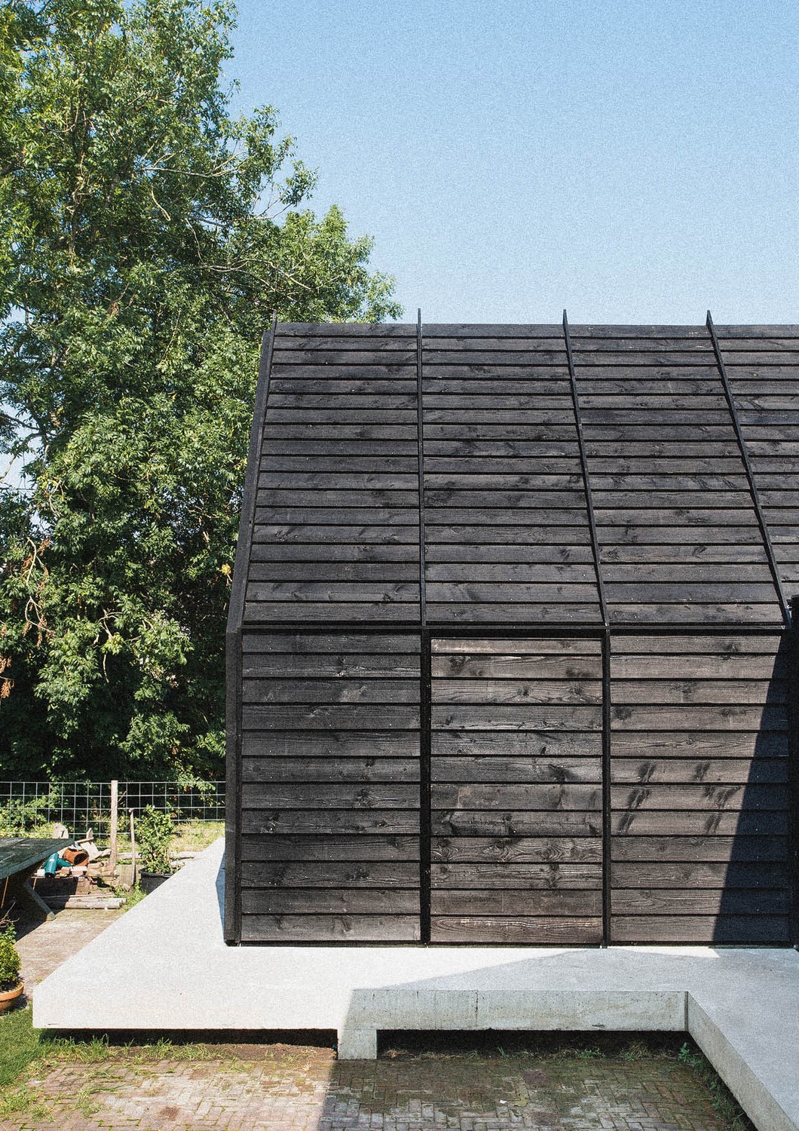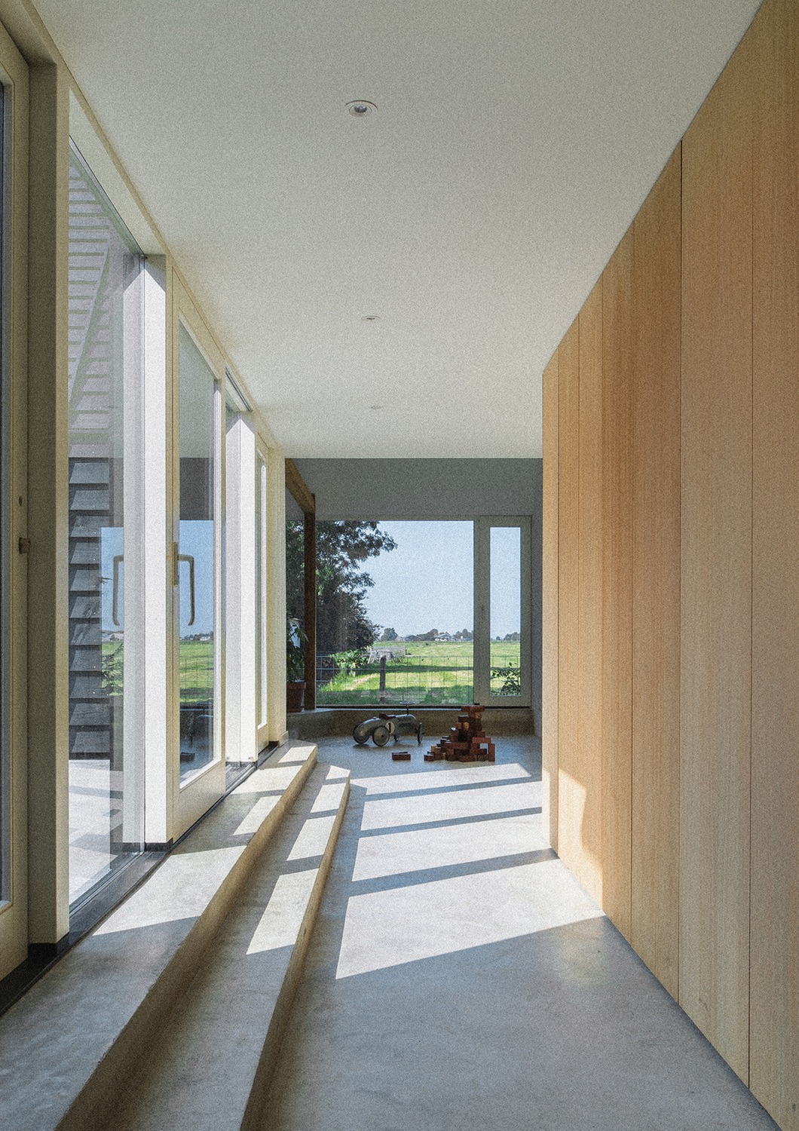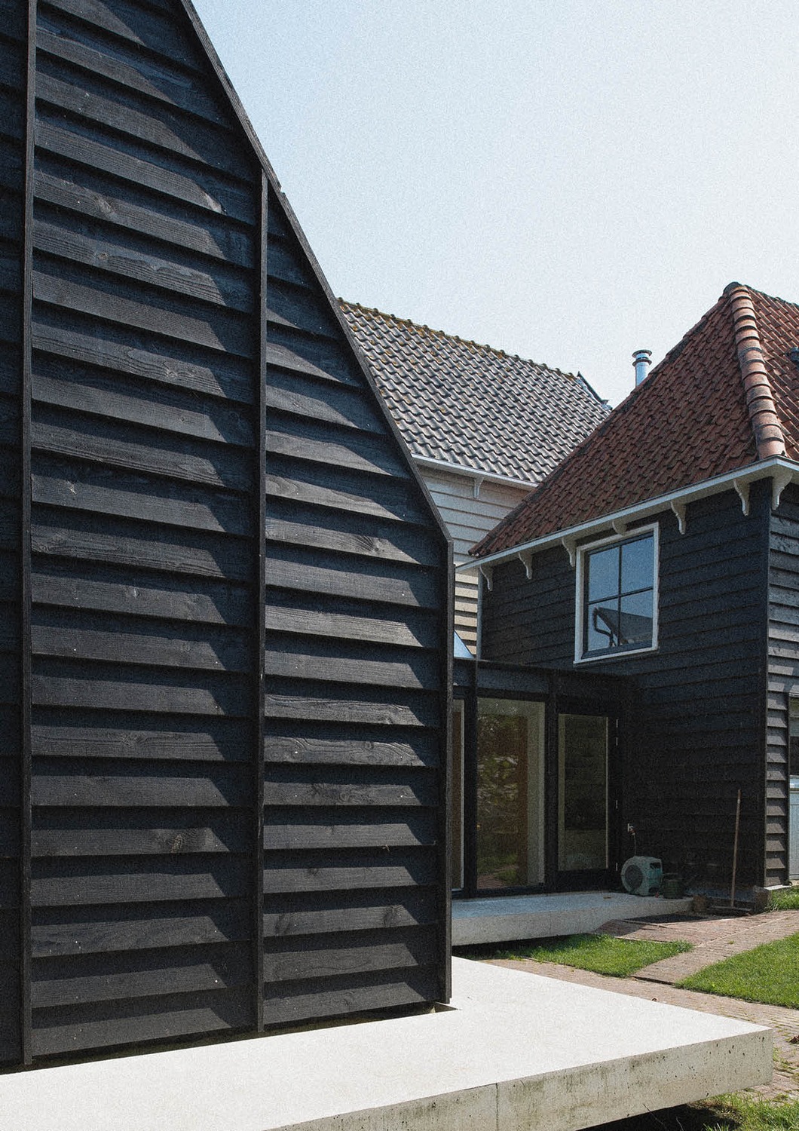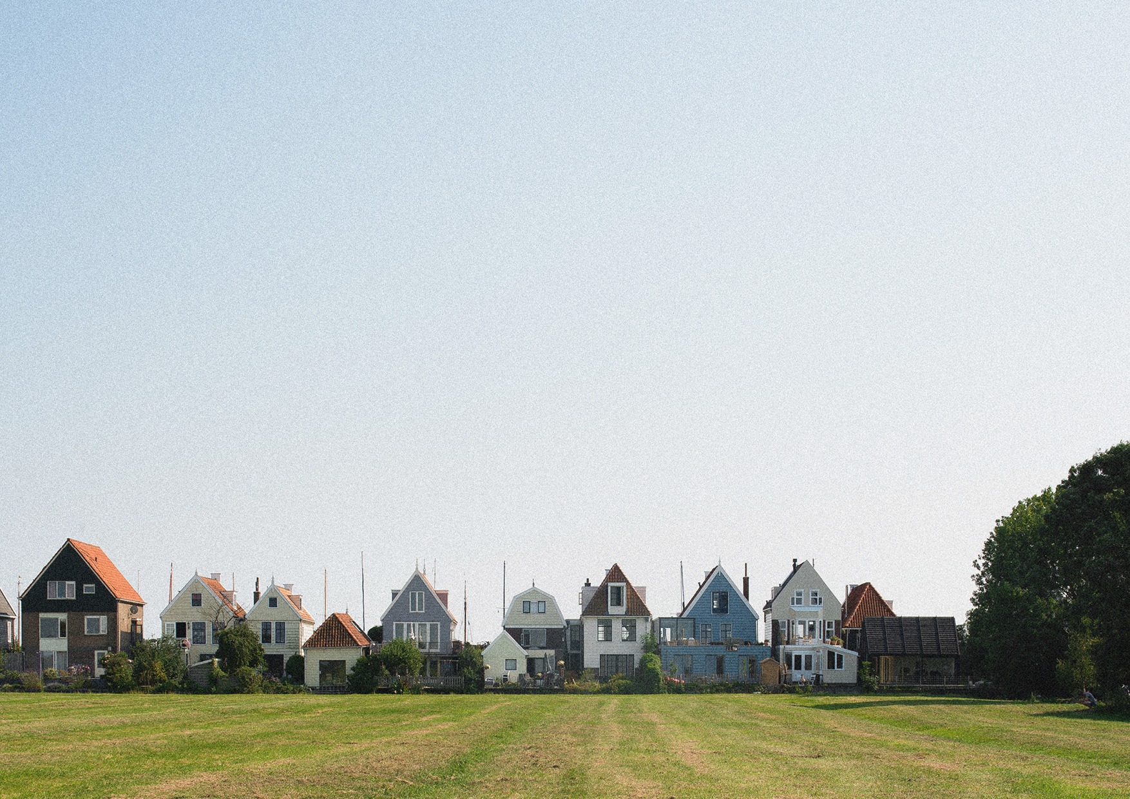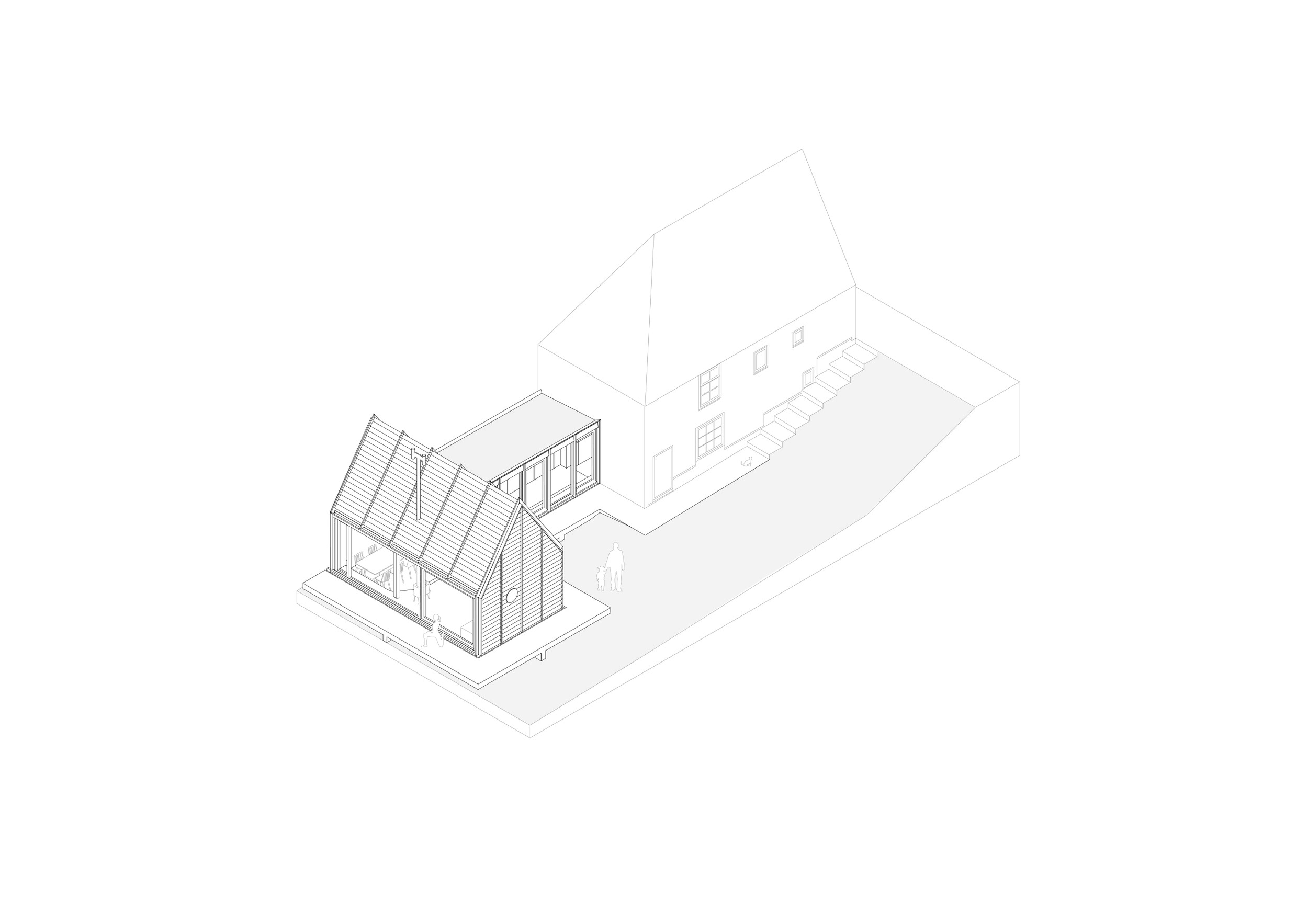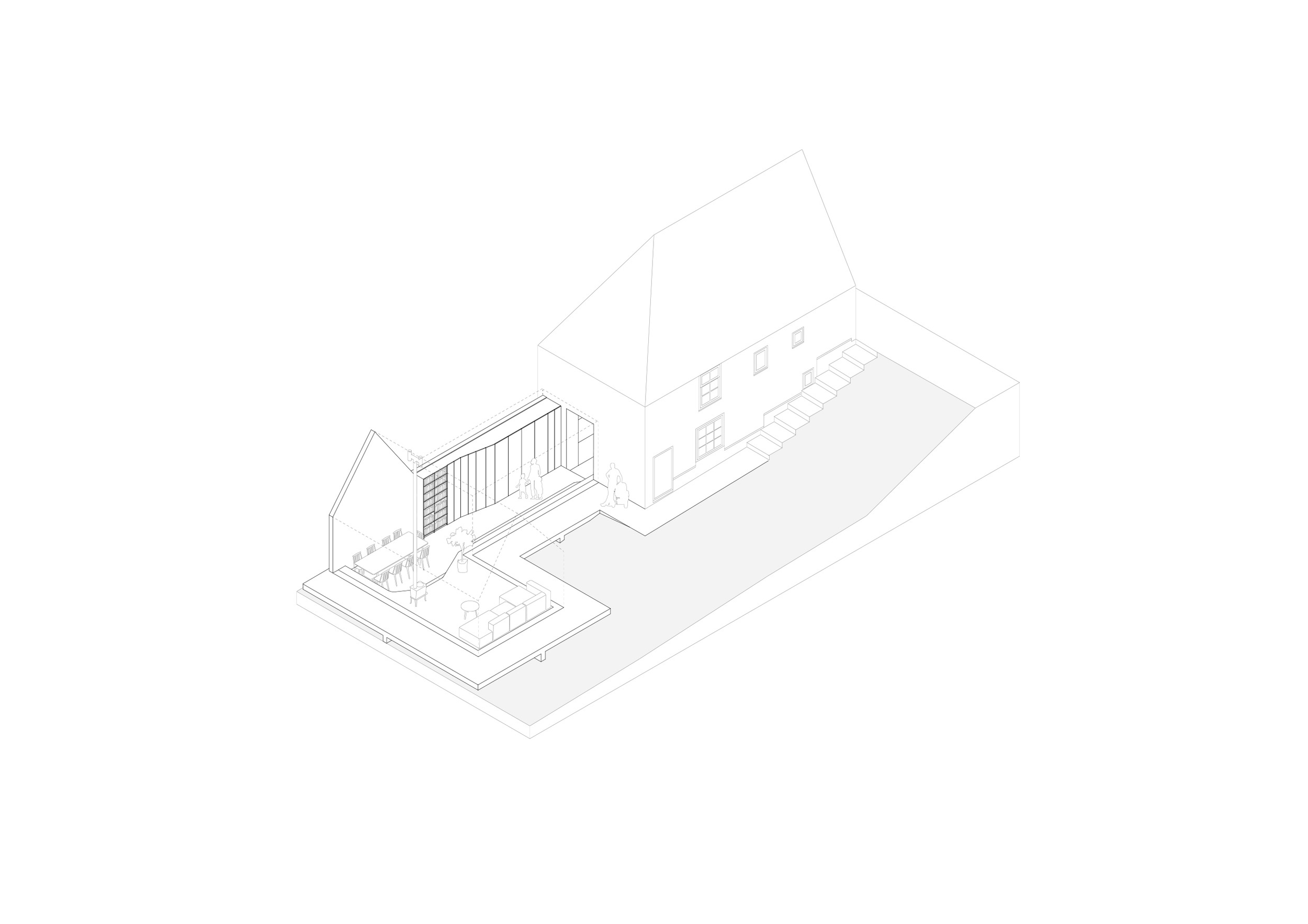002 - Durgerdammerdijk NL, project
Durgerdam is a 20 minutes bike ride eastwards from Amsterdam. With on one side the Markermeer and on the other side the peat meadow landscape, the small village stretches itself for a few hundred meter on top of a dike, which protects the lower lands on the West from the water on the East. Originally build by and for fisherman, the main wooden gabled houses are erected directly on the main street on Dike level, having their gardens rolling out towards the fields on the level below.
Our client obtained the property in a dilapidated state in 2010 and properly renovated the main house in the following years. With Family extending and wishing for more living space, Mulder Zonderland was appointed to redesign and rebuild the shed in the garden and connect it to the main house. Durgerdam being protected Heritage, the building volume was already defined by the existing shed and the facade materialization had to be properly elaborated order to obtain the building permit.
The 35 m2 extension creates a secluded living area with extensive views over the fields and a direct connection to the existing kitchen area of the main house. By working with a subtle level difference both internally and externally, the rather small space grows in spatial quality. The concrete pedestal surrounding the extension connects these level differences and at the same time creates a terrace overlooking the landscape on the North. The external facade material of gabled, wooden planks is copied 1 to 1 from the existing house, whereby a centuries old technique of tarring the wood gives it its typical black mat color and protects it against the moist climate.
- Location
- Durgerdam, the Netherlands
- Status
- Project 2017 | build
- Program
- Residential
- GFA
- 35 m2
- Pictures
- MWA Hart Nibrig
